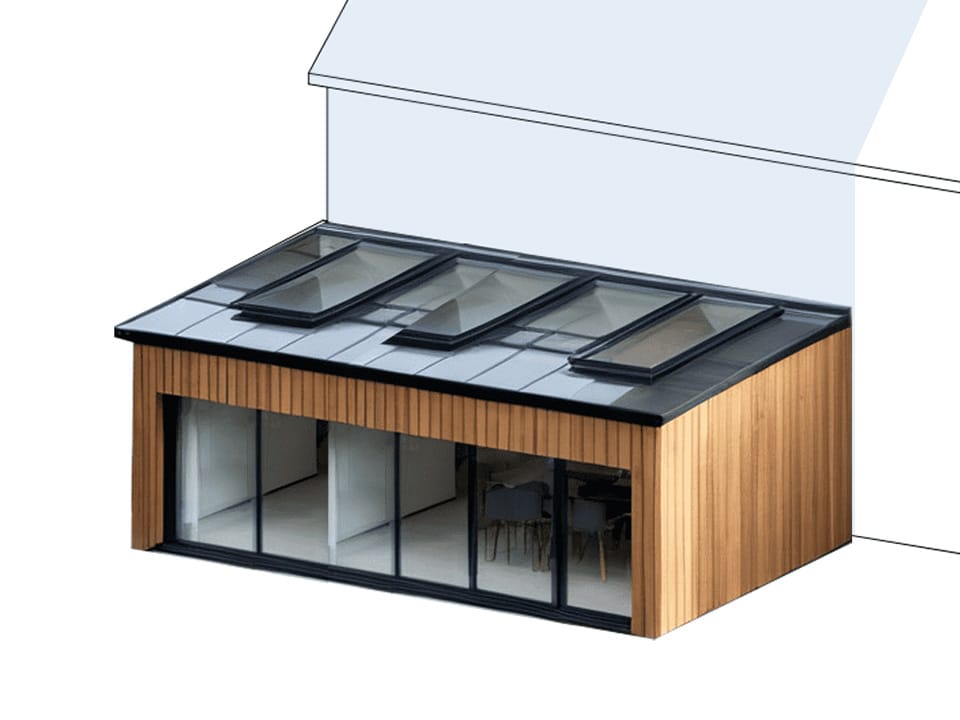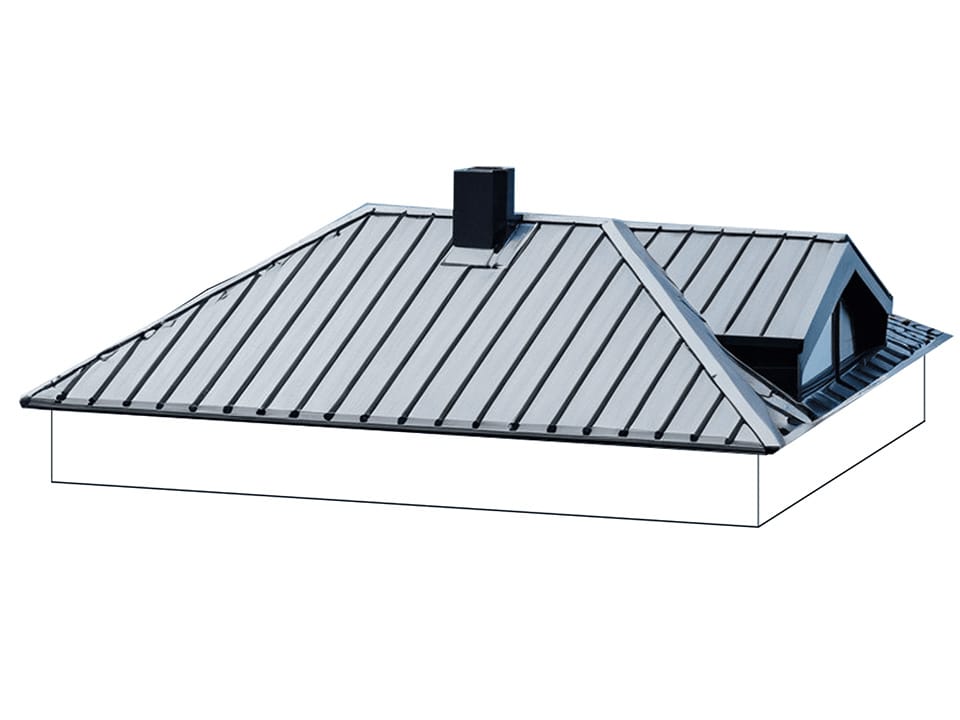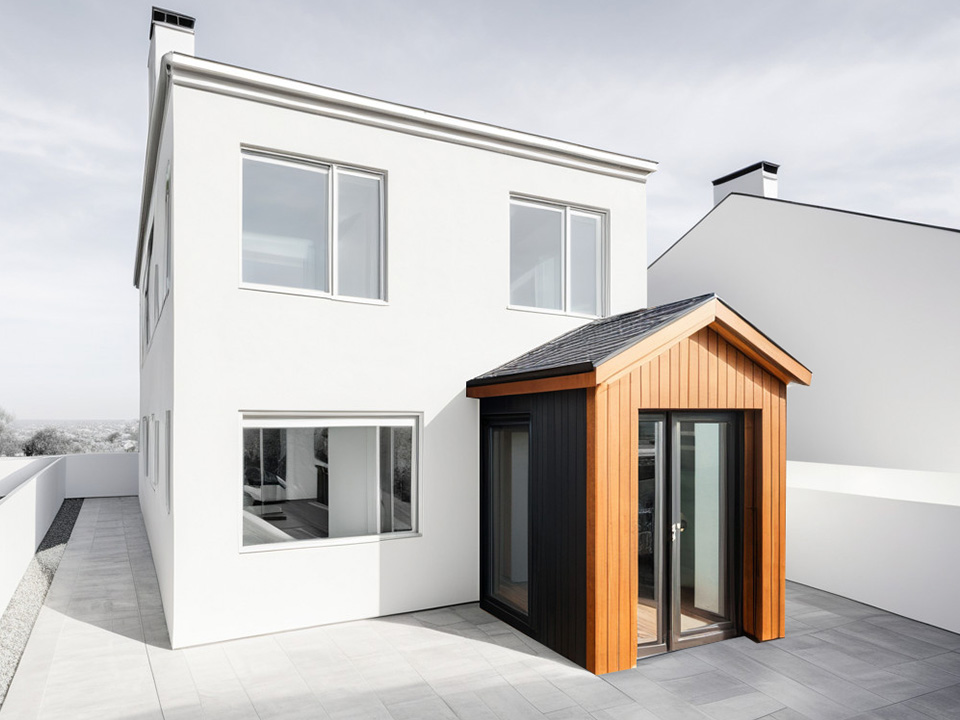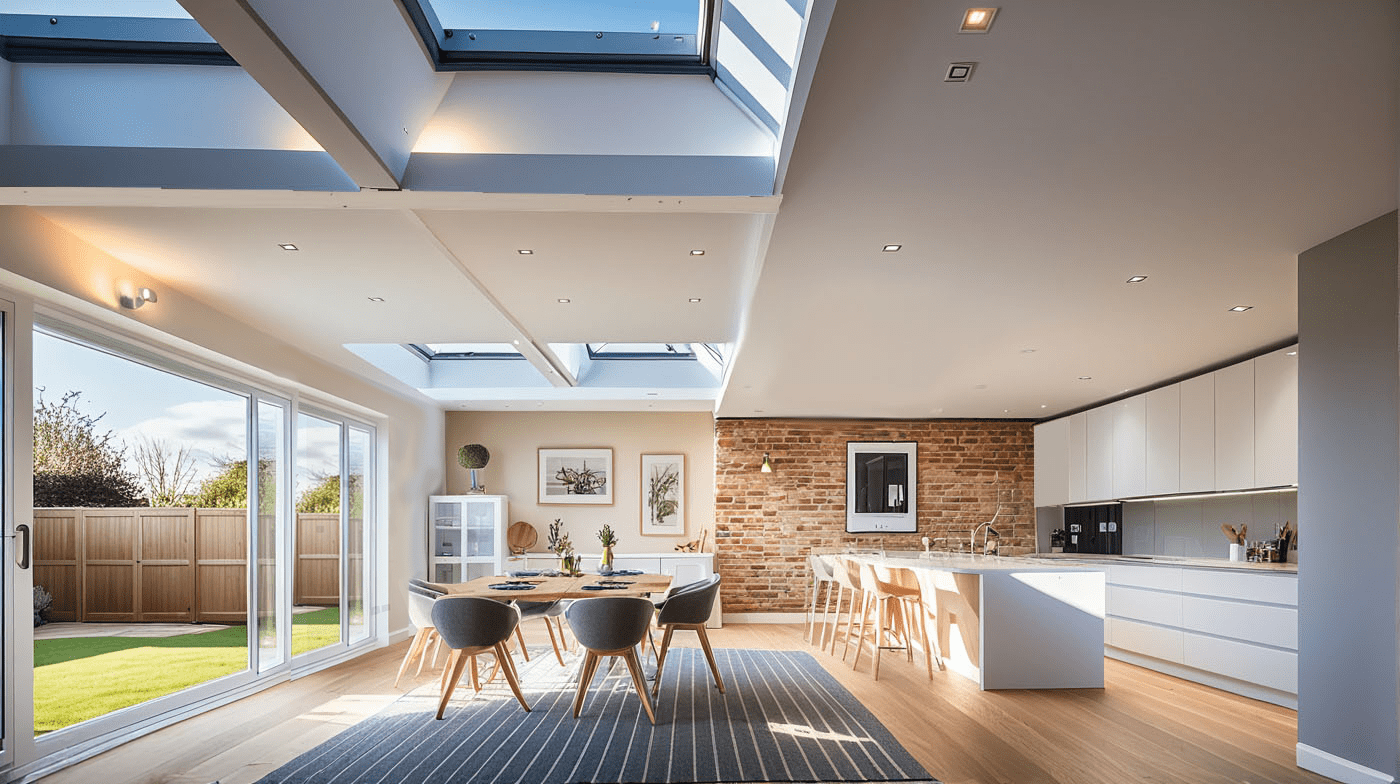
Property Potential Visualisation Tool
Shows how a property can be transformed with extensions, attic conversions & porches
No signup and totally free!
Free Tool Showing Possibilities For Your Property
This FREE Tool helps you to quickly see what a property could look like with the addition of front and rear extensions or an attic conversion.
Answer a few simple questions about the property, and instantly explore your options in a 3D view.
No experience, cost or signup necessary.
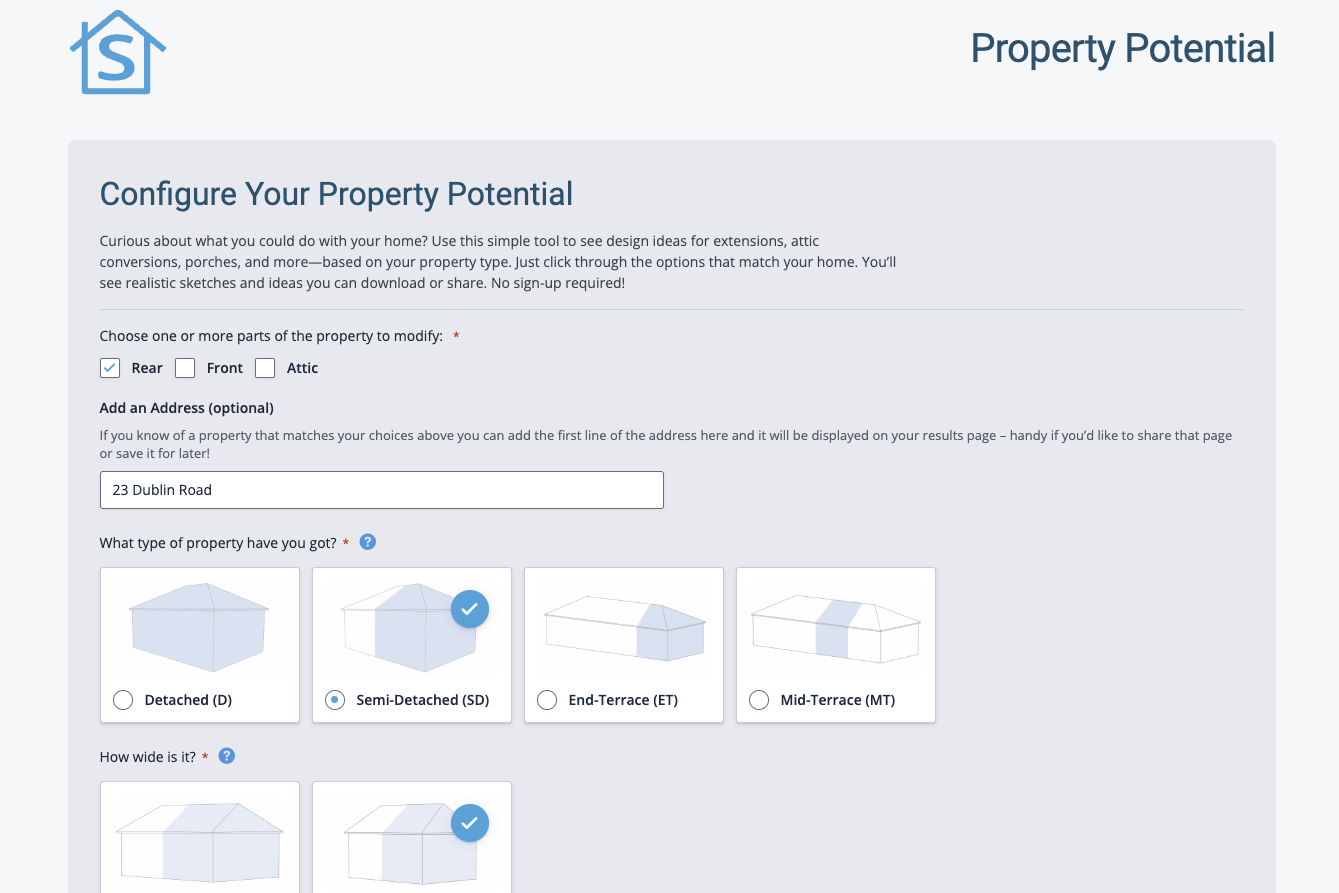
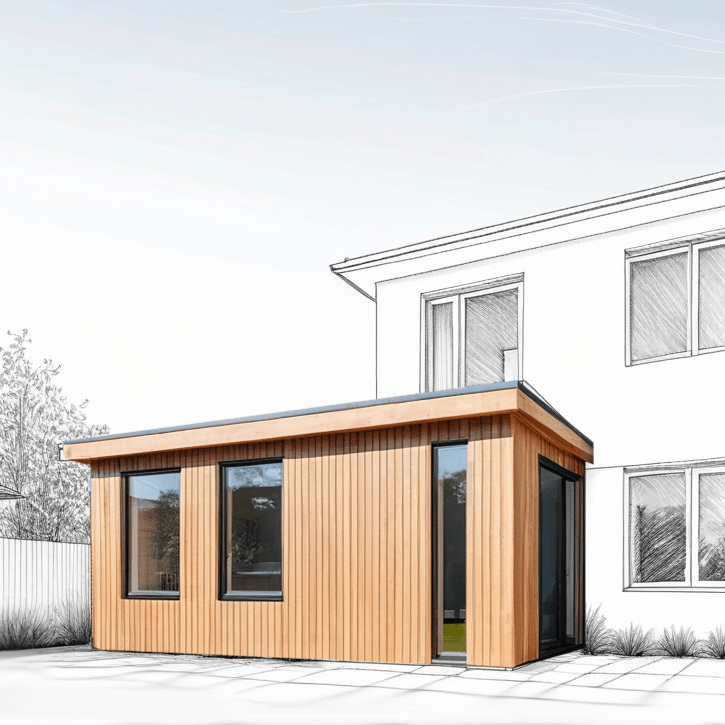
Why use the Property Potential tool
- Hassle Free – No personal data or paswords required.
- Built for Speed – See options in seconds—perfect for comparing multiple homes or renovation ideas.
- Visualise Before Committing – Instantly see architectural sketch overlays tailored to your property type.
- Plan with Confidence – Use your report to discuss ideas with your builder, architect, or estate agent.
- Designed by Experts – Created in collaboration with Property Health Check and architectural design specialists.
Property Potential Samples
How It Works
1. Tick Your Possibilities
Rear extension? Attic conversion? Front porch? Just click what you’re curious about.
2. Choose a House Type
Choose from detached, semi-detached, terrace, or end-terrace.
3. Match the Look
Select the image that best resembles your property.
4. Browse Area Designs
Select rear, attic or front of the property to see property potential designs for each area chosen
5. View the Designs
Choose from a range of sample images to see full sketches and 3D visuals showing how proposed alterations could look.
6. Save & Share
Save your unique link for later or download a PDF report or saving and sharing.
